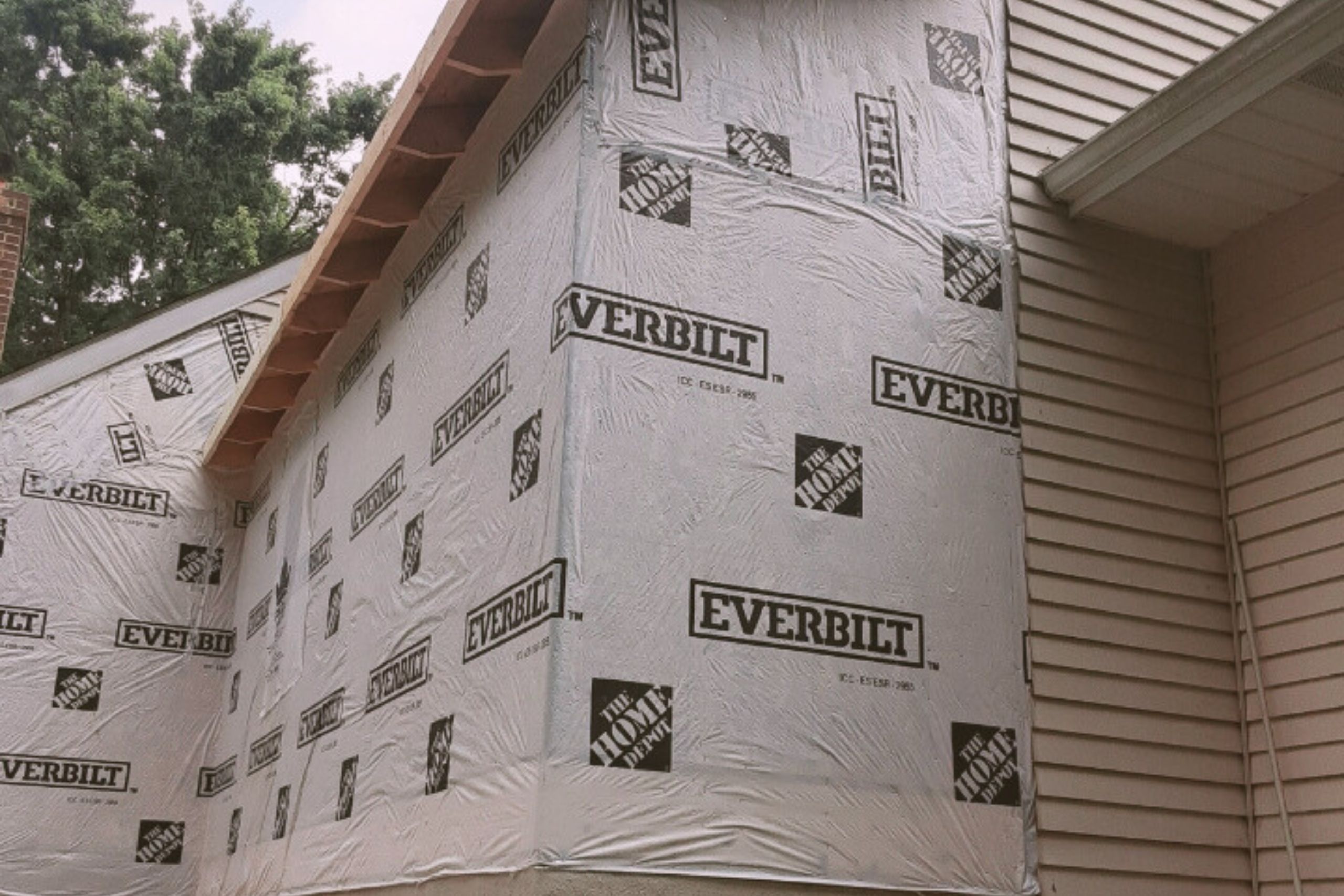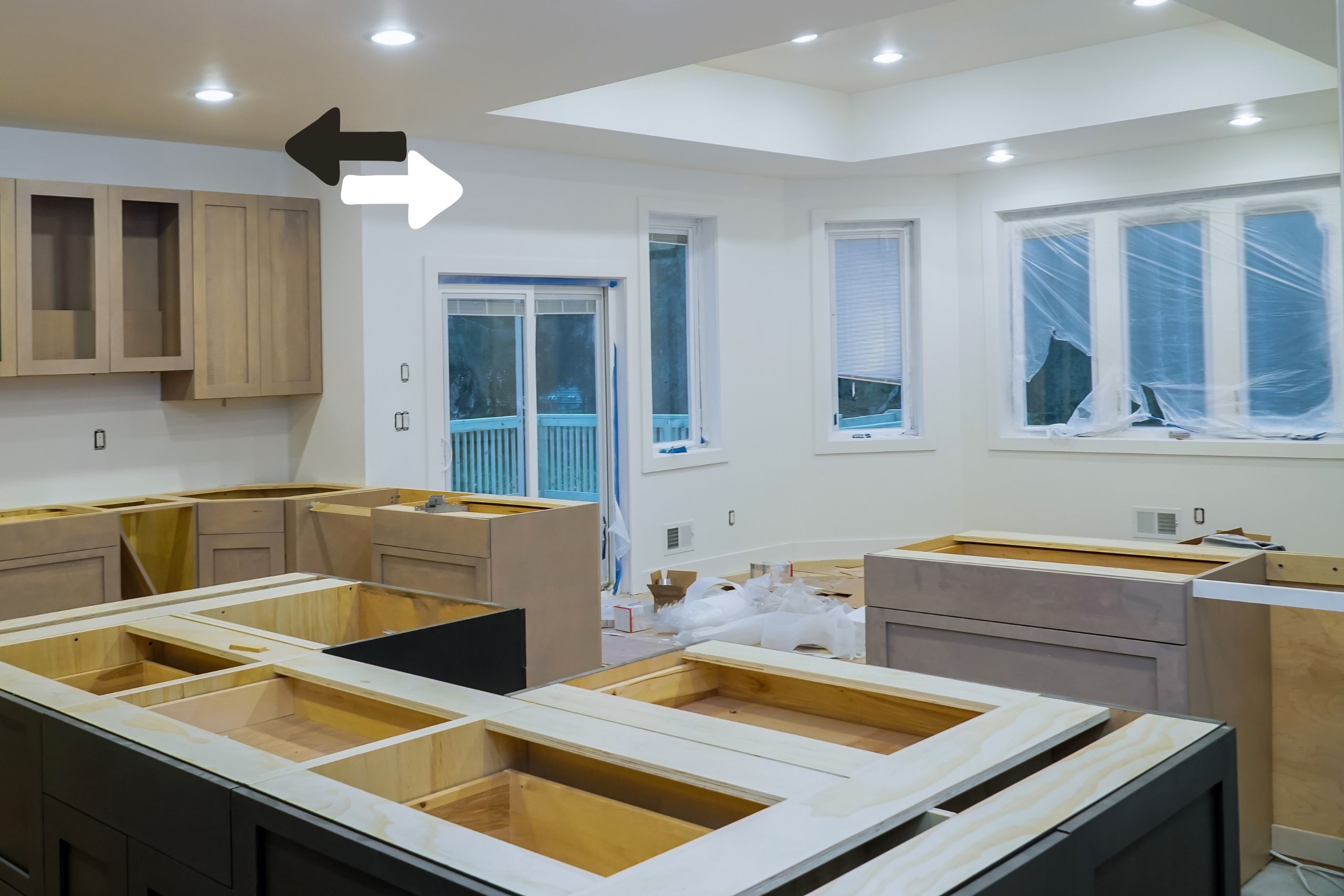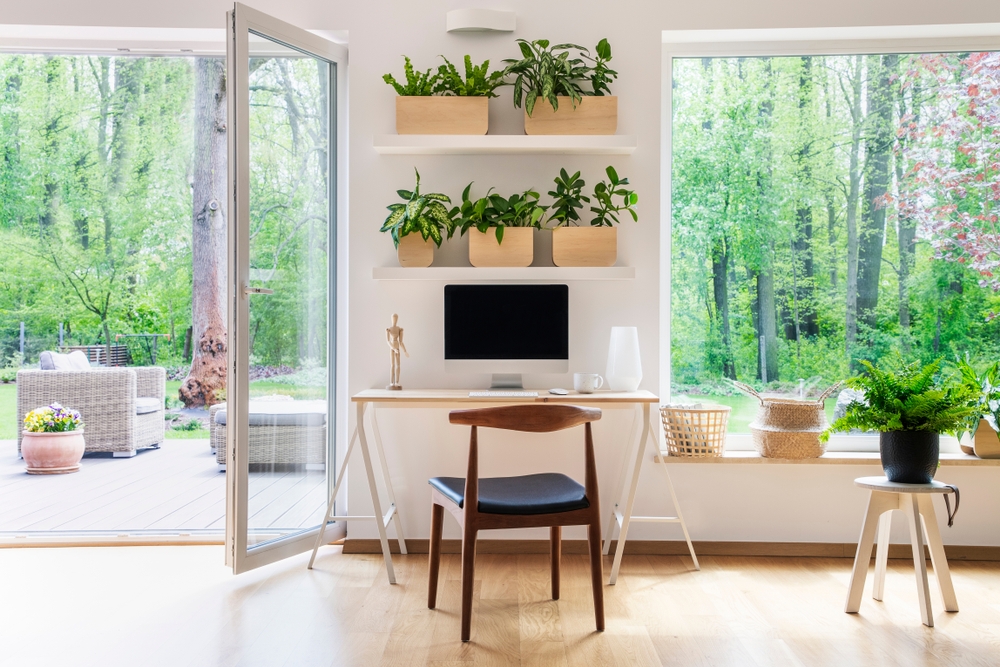Expand Your Home’s Heart and Gathering Space
The kitchen is the heart of the home, where family and friends come together to cook, dine, and connect. Expanding your kitchen with a full or bump-out addition is a transformative way to enhance your living space and improve your home’s functionality.
A full kitchen addition creates a completely new space, offering endless layout, storage, and entertaining possibilities. On the other hand, a bump-out addition adds targeted square footage, focusing on the areas where you need extra room most, such as countertops, cabinetry, or dining areas.
With Merrell Building Enterprise, your kitchen addition can achieve:
- Increased Functionality: A better layout for cooking and entertaining.
- Ample Storage: Added cabinetry and pantry space to keep everything organized.
- Enhanced Home Value: A kitchen expansion is a sought-after feature that increases the resale value of your property.
Whether you envision a sprawling gourmet kitchen or simply need more elbow room, we can design a kitchen addition that fits your needs, enhances your lifestyle, and seamlessly integrates with your home. Let us help you bring your dream kitchen to life!










